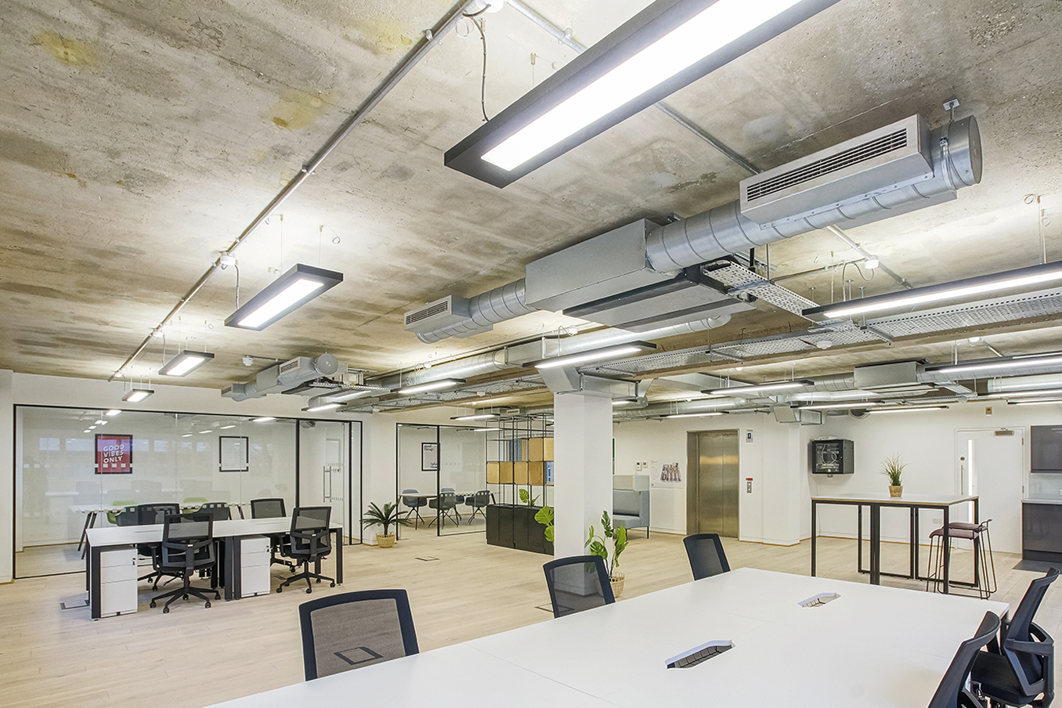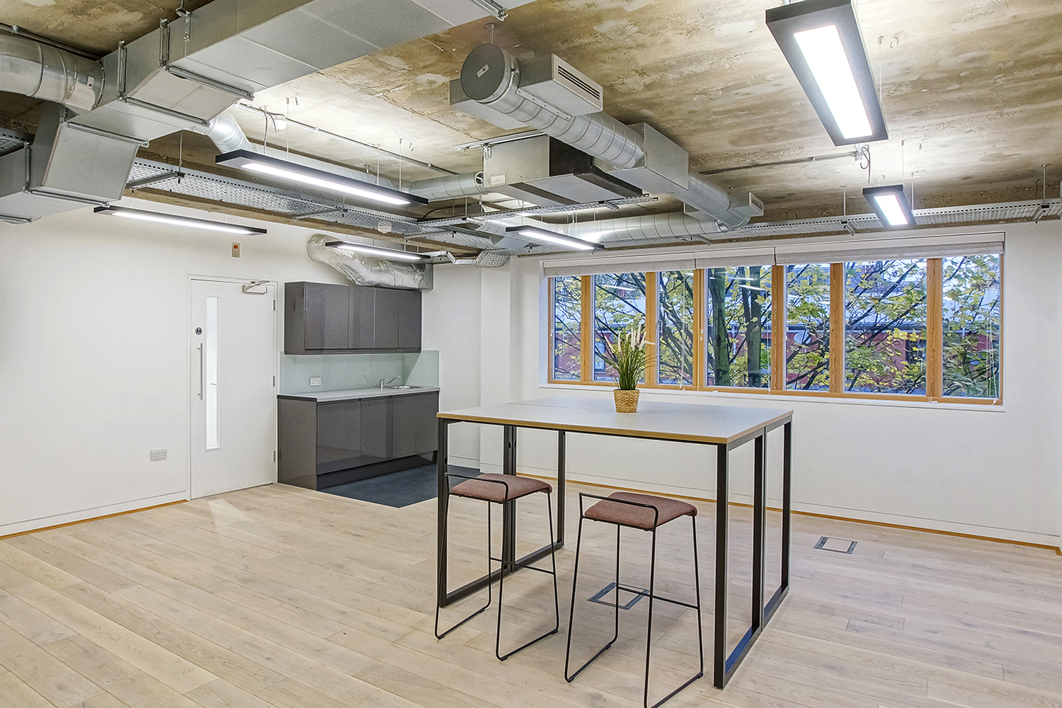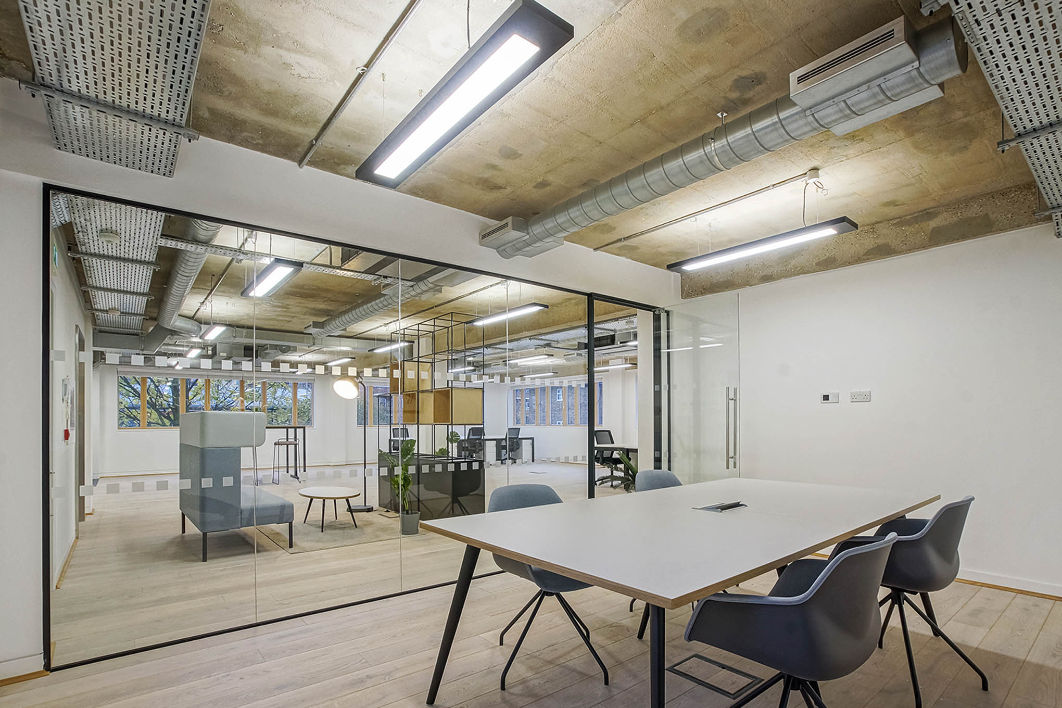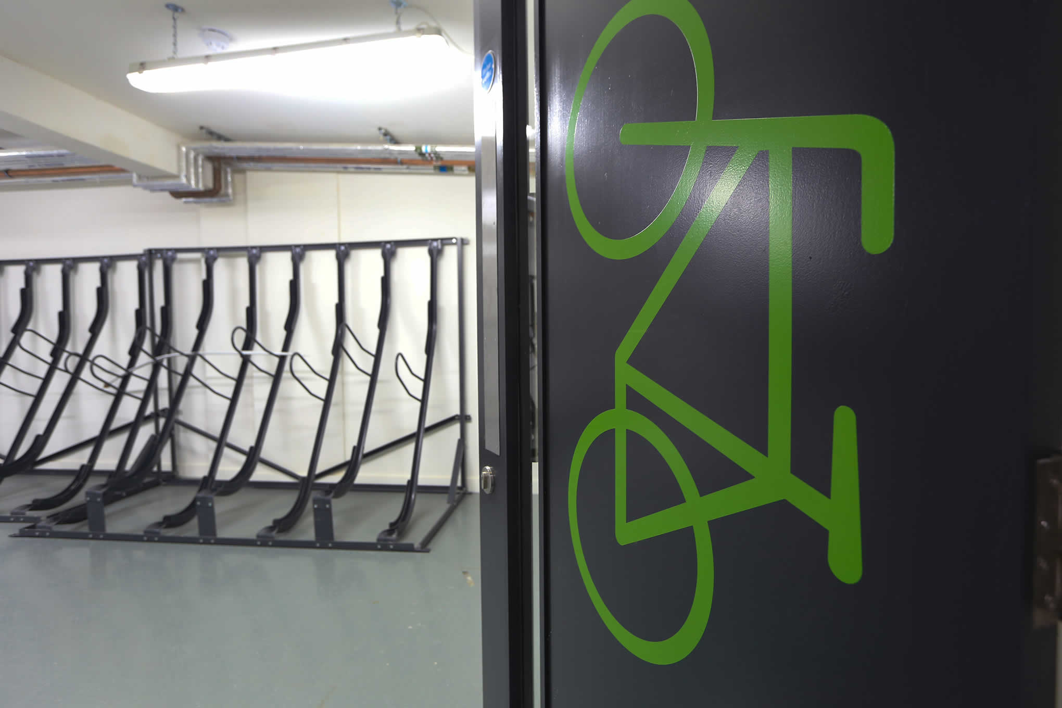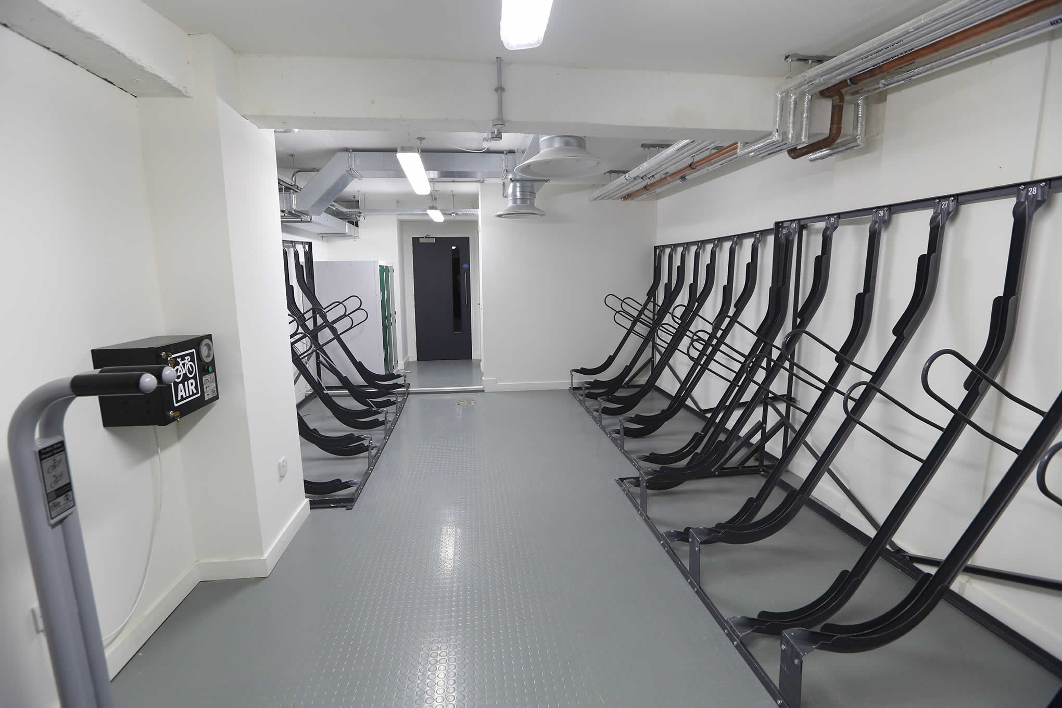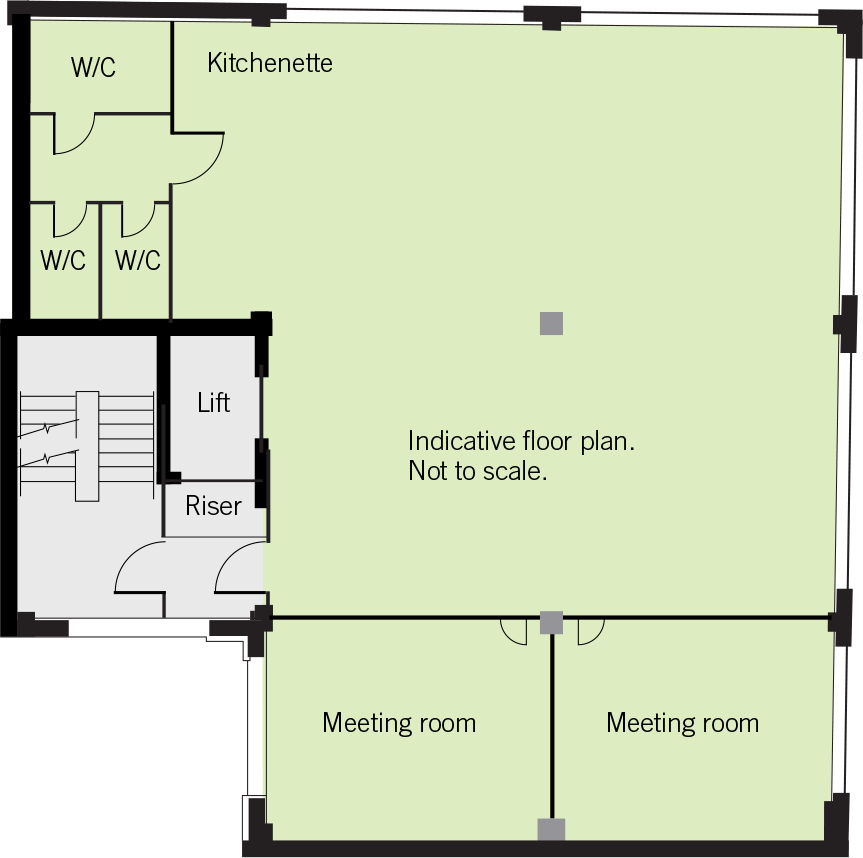- Refurbished with new timber flooring
- Two meeting rooms fitted
- New furniture
- Fully cabled raised access floor
- Fibre connectivity
- VRF air-conditioning
- Exposed concrete ceilings and services
- Modern fluorescent lighting
- Fitted kitchen
- Male, female & DDA WCs
- Excellent natural light
- Double-glazed windows
- Extensive bike store, changing room and showers
- 13-person passenger lift
- Lava-stone green tiled cladding
BRIGHT AND CONTEMPORARY SECOND FLOOR OFFICE SPACE
